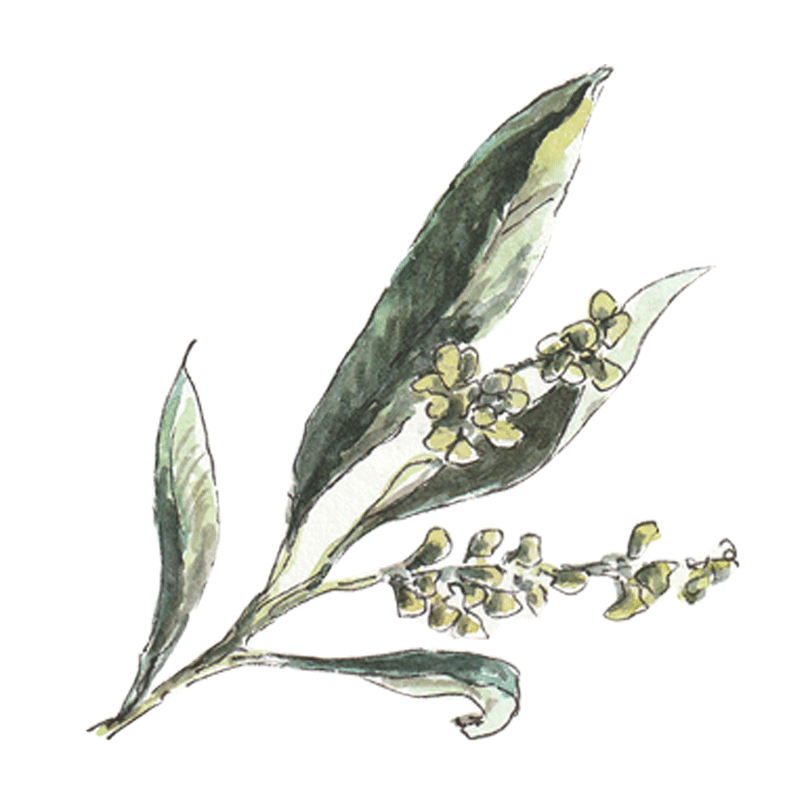Welcome
A Few Words About Us
Alan Woolnough started work in the fashion industry in London after completing a diploma in ‘Applied & Industrial Art’ and then for a short time worked as a draftsman with a mining company before moving into Architecture in the early 1980’s. He formed his own architectural practice in 1988 when the South African government started offering housing subsidies to enable previously disadvantaged people to get onto the housing ladder. After visiting a number of townships around Durban, he decided that it was not necessary for people to live in boring, rectangular buildings and set about providing houses which although very small, had character and gave their owners a sense of pride.
This led to the production of portfolios for a number of developers in Durban, with houses that both looked good and gave the owners a choice of accommodation that suited their individual needs. This proved highly successful and for a number of years, over 100 plans a month were submitted to the Durban Municipality. Alan also designed numerous cluster housing complexes as well as a small shopping centre, Fire station and other commercial buildings.
Seeing the problems the construction industry was causing to the environment, Alan studied and earned a Master’s degree in ‘Architecture and Green Building’, which opened up many opportunities to focus on ‘Green Building’. One of his ambitions is to bring this concept to the attention of the local community by involving them in the building of some of his projects – more of which will be advertised on the web site.
Building style
green building – cob
The construction industry causes more damage to our planet than any other industry – including mining and transport. It uses more non-renewable resources, causes more pollution and generates more waste than anything else. Whilst we obviously have to continue erecting buildings, we have an obligation to move away from the aspects of the industry that are responsible for this.
Cob – which is a mixture of clay, sand, straw and water – is one of the oldest building materials in the world, having been used in pre-historic times and many very old cob buildings are still standing and occupied today. In England, Cob was first recorded back in the early 1,600’s although it was almost certainly being used long before that and in Portugal and Spain, Cob houses were being built as far back as the 11th century. It is believed that at least one-third of the world’s population still live or work in buildings made from mud.
Cob has many advantages over modern building materials:- firstly, it is cheap – you can’t buy it – you have to make it, mainly from materials that are available on the building site. It is chemical-free and unlike so many products we find in our houses today, it poses no health risks. It provides good insulation – both thermally and acoustically -and requires very little heating or cooling. Despite essentially being “mud’, once it has hardened, cob is water-resistant. It is fire-proof, earthquake-proof and termite-proof.
Properly built, Cob can last forever – the oldest cob building still standing is believed to be over 10,000 years old. In South Africa, towns like McGregor have houses built from Cob that date back to the 1,800’s, many of which are still being lived in today. There is an old saying – “Give a Cob house a good hat and a good pair of boots and it will last forever” – obviously Cob doesn’t like sitting in water or being rained on continuously.
Clay, sand, straw and water are the ingredients used for Cob, Adobe and Rammed Earth Buildings. The difference between them is that Cob is built using our hands to pack the mixture onto the walls, Adobe is made into bricks and sun-dried and Rammed Earth is formed by ramming the material down between two formers – such as shutter-ply. All methods have very similar qualities when finished.
Whilst Cob buildings are not recognised by the NHBRC, many local municipalities in South Africa – including the Overstrand – will approve Cob buildings, provided they are covered by a Rational Design. However, using Cob in conjunction with a standard timber frame means that the material is simply used as an in-fill and therefore the Cob is not a structural element in the construction.


A few words from the architect
Alan Woolnough
My interest in Green Building goes back many years, but ten years ago I made the decision to expand my knowledge and embarked on a course of study to obtain a Master’s degree in Architecture and Green Building. It was this which opened my eyes to the damage that we do to the environment when we build with conventional materials.
Cob also allows us to move away from the conventional and boring rectangular buildings that are so common today and build homes that and warm, inviting and tactile. They are far healthier than conventional homes and much more fun as they can be sculpted to almost any shape.
I am now promoting the use of Green materials in the Overstrand and am currently building a ‘Rammed Earth’ cottage in Fisherhaven. Anyone interested in building a greener home is welcome to contact me to discuss it.




